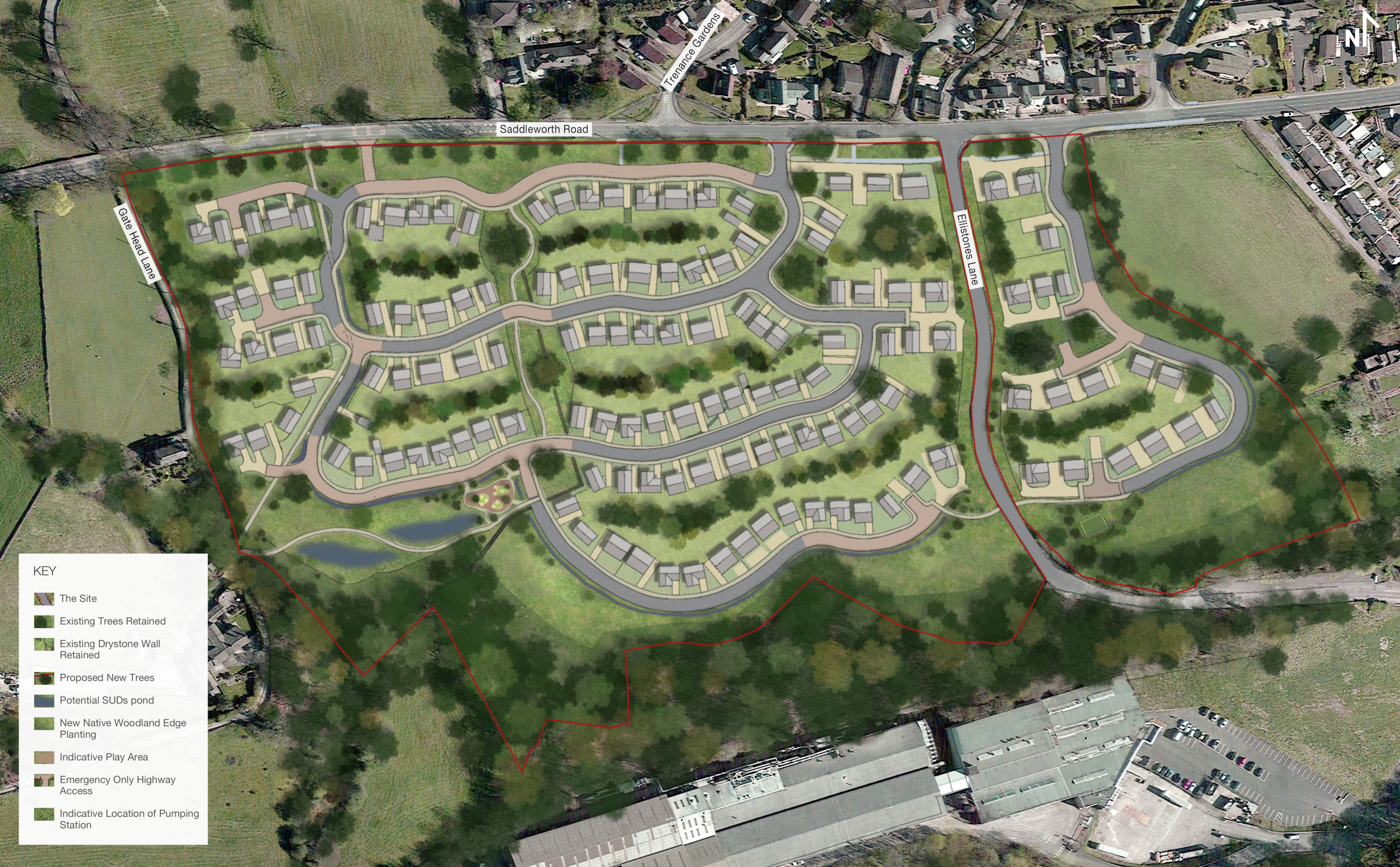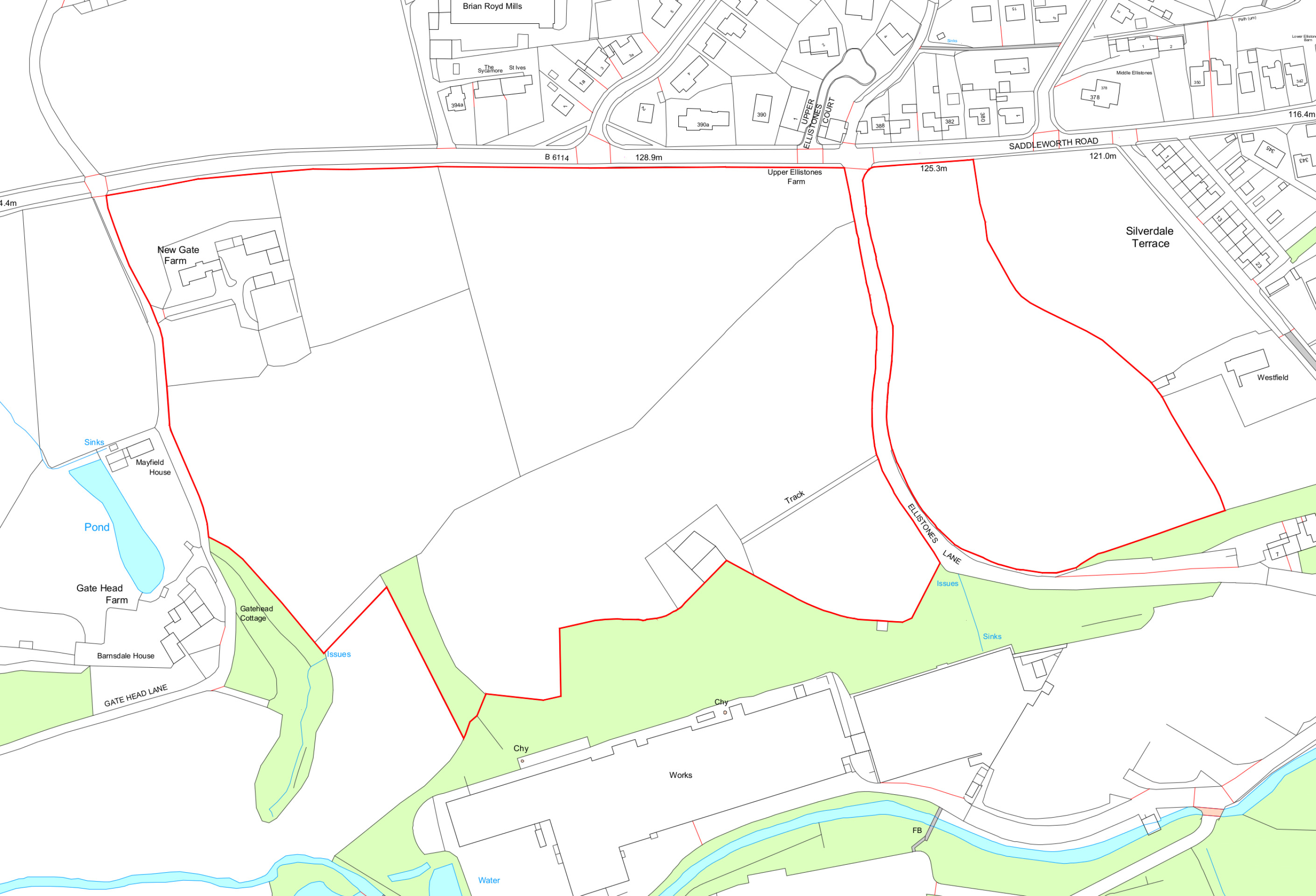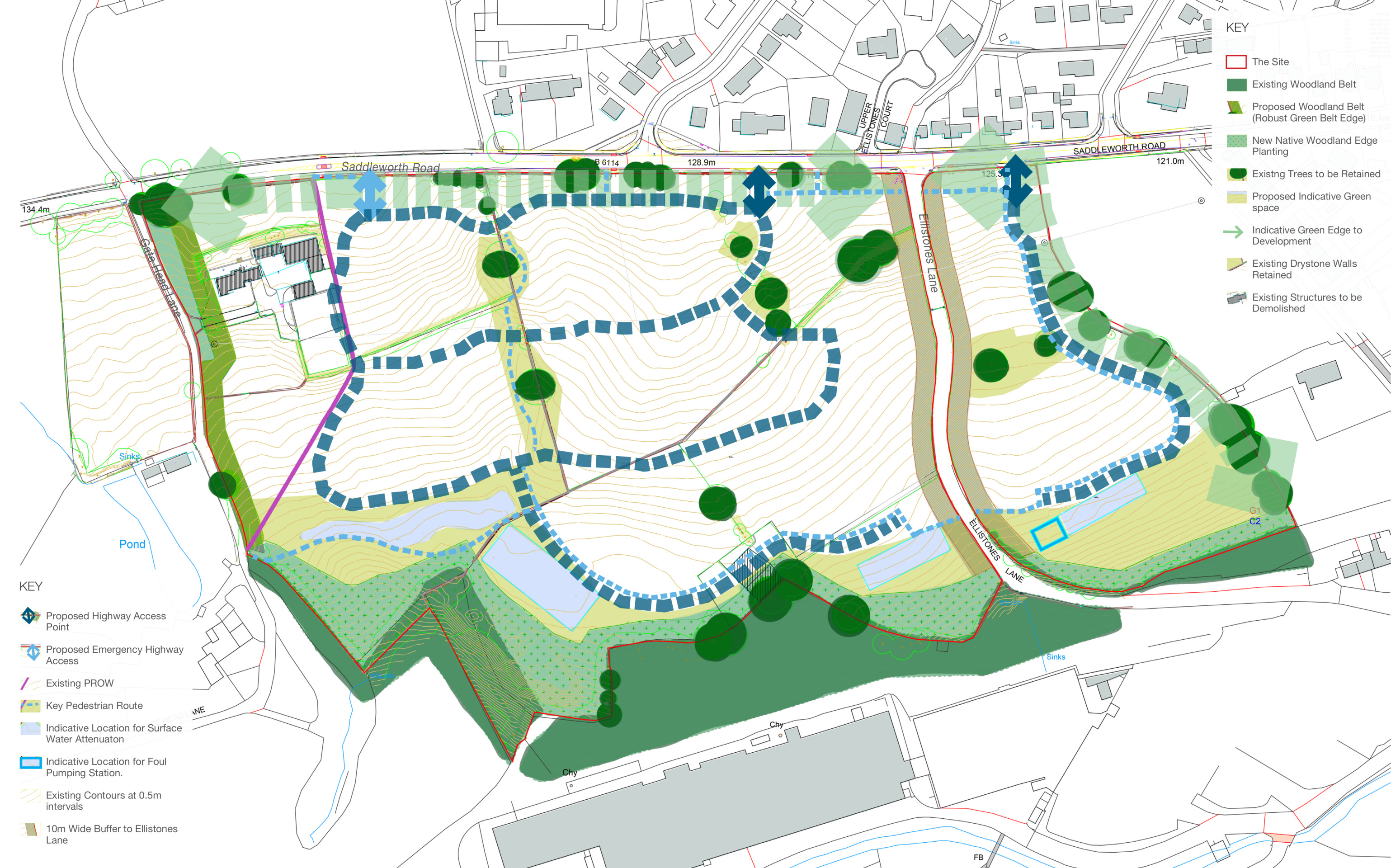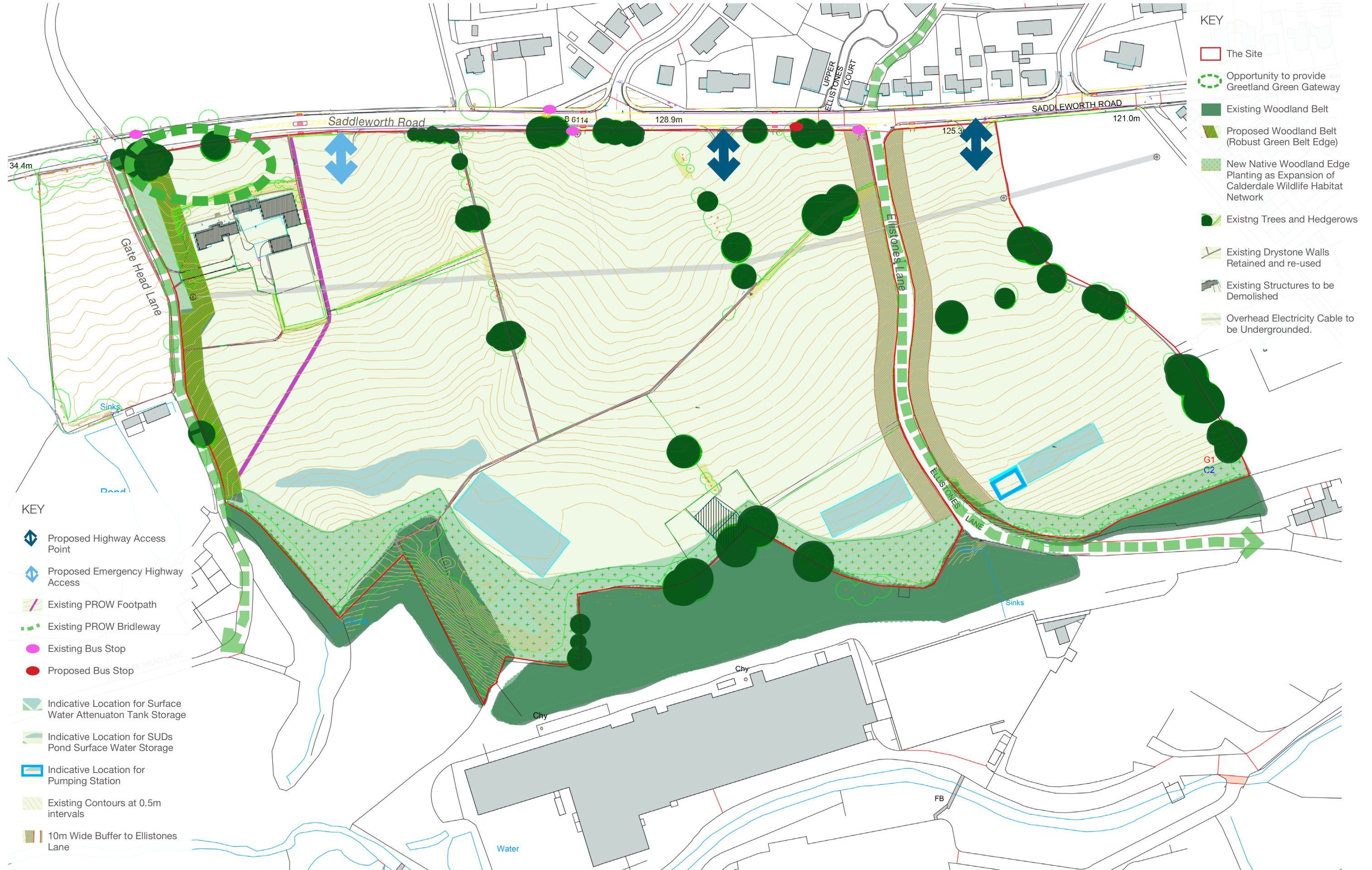Masterplan
Click to image enlarge
Homes
Our proposals for Ellistones Gate will deliver around 230 high-quality sustainable homes. This is one of many sites that have been allocated for housing in Calderdale Council’s Local Plan due to their proximity to existing homes and amenities.
The proposals will help to meet Calderdale’s housing targets: approximately 700-1,000 homes need to be built per year to support planned future economic growth within the District.
Our proposals include a range of size and types of homes to suit local need. Our proposed development will deliver an element of affordable housing in line with Calderdale Council’s policy requirements.
It is expected that a mix of specialist housebuilders will be brought on board at a later stage to develop the scheme.
Our approach to working with the local community is embedded at the start of the planning process, and will be continued by the appointed housebuilders.
Sustainable Communities
Ellistones Gate is well located and provides good access to Elland, Huddersfield and Halifax. There are bus stops directly adjacent to the site on Saddleworth Road, with travel to Halifax and Huddersfield a short distance away. As part of the proposals, we are looking to improve bus connectivity on Saddleworth Road.
Local amenities are within easy reach of the site, which include schools, shops, a community/ sports centre and a library. As such, the site is in within a highly-sustainable location for residential growth, as highlighted in the adopted Local Plan.
Woodland and landscaping
Existing woodland will not be impacted by the development, serving as an ideal amenity space for residents. Areas of public open space and biodiversity improvements will be provided within the site as part of the proposals.
Boundary features, such as trees and shrubs, will be included as part of the site layout and design. Existing trees and hedges will be retained wherever possible. Detailed landscaping plans will be provided as part of a future planning application when the exact design and layout are finalised.
Flood risk and drainage
Our approach to new sites has always included a commitment to working with the natural landscape, and Ellistones Gate is no exception to this.
As part of our outline planning application, a drainage strategy will be agreed initially, with a subsequent planning application required to determine the final design and layout of the scheme.
Outline plans for landscaping and drainage will be agreed initially, with further planning applications required to determine the final design and layout of the scheme.
To view our exhibition banners, please click here.



